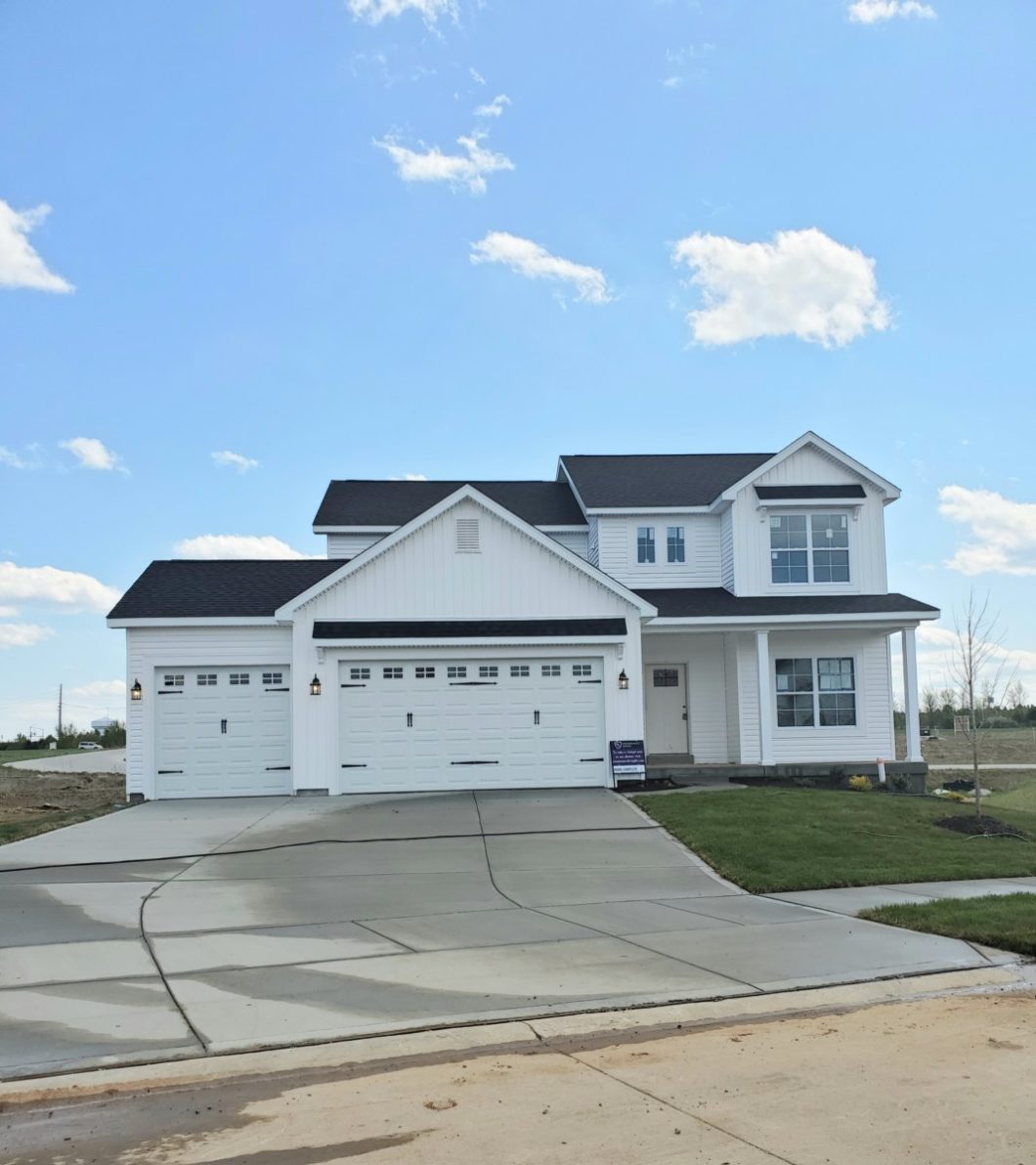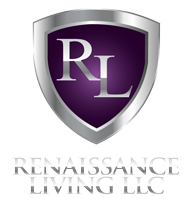
This 4 Bedroom, 2 ½ bath open floor plan 2 story includes the following features:
3 Car Garages with 8’ Garage doors and Garage Door Opener, Coach Lights, 30 year Architectural shingles, Enclosed Soffit and Facia, 5 ¼ Baseboards & 3 ¼ Casing, 9’ Ceilings at 1st floor, 42” White Soft Close Kitchen Cabinets with Crown Molding, Cabinet door/drawer Hardware, Quartz Counter-tops, Subway Tile Backsplash, Stainless Steel Appliances with Gas Range, Pendent Lights at Island, Can lighting in Kitchen & Great Room, Mud room with Desk area & Bench with cubbies, Separate Living Room/Office area, 36” Direct vent Fireplace with custom Mantle & Marble surround, Premium LVP Flooring on 1st floor, Oak Newel Staircase & Spindle Railing with knee wall, Custom Wall Color throughout, Double (wave bowl) Marble Bath Vanity tops in Master & Hall Baths, Adult High Vanities in Master Bath & Powder Room, Upgraded Moen Faucets throughout, 2nd Floor Laundry Room, 2nd Floor Upgraded Carpet & 8# Pad, Trey Ceiling in Master Bedroom, Ceramic Tile Master Bathroom Flooring, Ceramic Tile Walls at Master Bath with Seated Shower, Marble base & Semi Frameless Shower Doors, Bedrooms & Loft Ceiling Fan prewires, 12 x 10 Patio per grade, ¾ Bath Rough-in, Sodded Yard, and Elite Landscape Package!!
| Price: | $389,900 |
| Address: | 218 Still Creek Dr |
| City: | Lake Saint Louis |
| State: | MO |
| Zip Code: | 63367 |
| Floors: | 2 |
| Square Feet: | 2260 |
| Bedrooms: | 4 |
| Bathrooms: | 2.5 |
| Half Bathrooms: | 1 |
| Garage: | 3 car |
