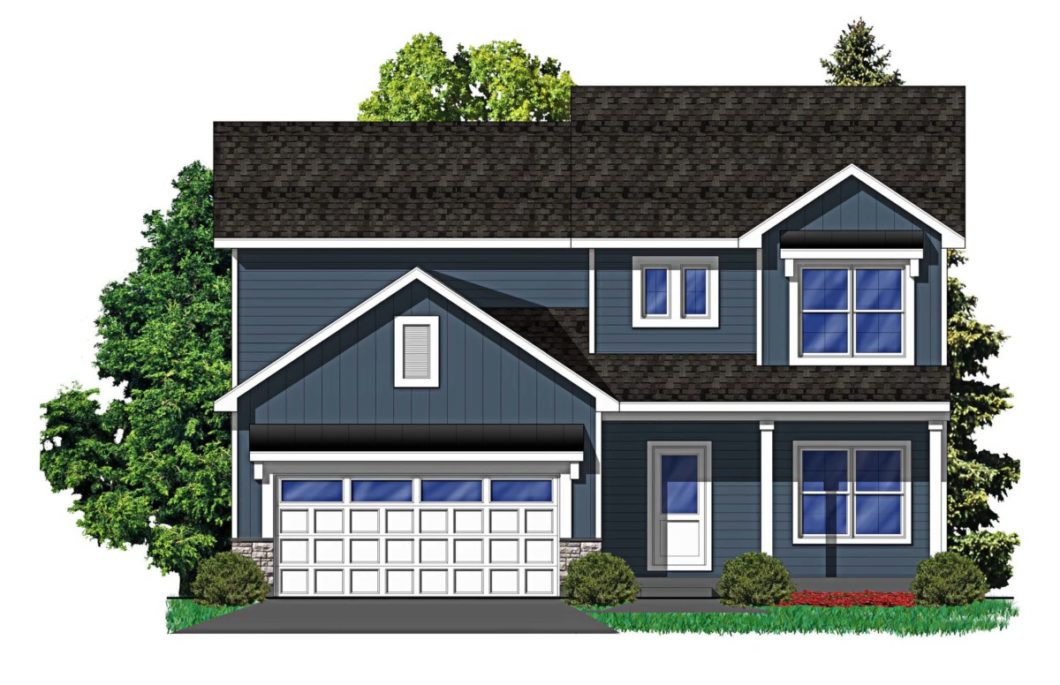
This 2 Story, Open Floor Plan 5 Bedroom, 3 ½ bath home with finished lower level includes the following features:
Brick and Siding Exterior Elevation, 2 Car Oversized Garage with 8’ Garage Door and Garage Door Opener, Coach Lights, 30 year Architectural Shingles, Enclosed Soffit and Facia, 9’ Ceilings at 1st floor, 9’ Basement Pour, Custom Wall Color Throughout, Wainscoting in the Foyer, Dining Room and Powder Room, 5 ¼ Baseboards & 3 ¼ Casing, 42” Oyster Kitchen Wall Cabinets with Crown Molding, Cabinet Door & Drawer Hardware, Under Cabinet Lighting, Charcoal Blue Cabinets on Island, Quartz Island and Kitchen Counter tops, Subway Tile Backsplash, Stainless Steel Appliances with Gas Range and Range Hood, Pendent Lights at Island, Can Lighting in Kitchen & Great Room, Mud Room with Bench, Cubbies and Desk, Dining Room, 36” Direct Vent Fireplace with Shiplap Surround & Custom Mantle, Book Shelves at Fireplace, Premium LVP Flooring on 1st Floor, Craftsman Staircase with Square Spindle Railing, Double Bowl Marble Vanity Top in Hall Bath with Subway Tile Tub/Shower Surround and Can Light at Shower, Upgrade Moen Faucets throughout, 2nd Floor Laundry Room, 2nd Floor Upgraded Carpet & 8# Pad, Trey Ceiling in Master Bedroom, Ceramic Tile Master Bathroom Flooring, Adult High Double Bowl Vanity in Master Bathroom, Can Lighting in enclosed Toilet Area and Master Shower, Ceramic Tile Walls & Marble Base at Master Bathroom Shower with Seat and Semi Frameless Shower Doors, Ceiling Fan pre-wire in Bedrooms 2,3 & 4, Beautifully Finished Lower Level including Large Family Room, Bedroom and Bathroom with Tile Shower Surround, 12 x 12 Patio, Fully Sodded Yard, and Elite Landscape Package!!
| Price: | $624,900 |
| Address: | 569 Andrews Ave |
| City: | Kirkwood |
| State: | MO |
| Square Feet: | 2260 + LL |
| Bedrooms: | 5 |
| Bathrooms: | 3.5 |
| Half Bathrooms: | 1 |
