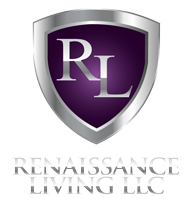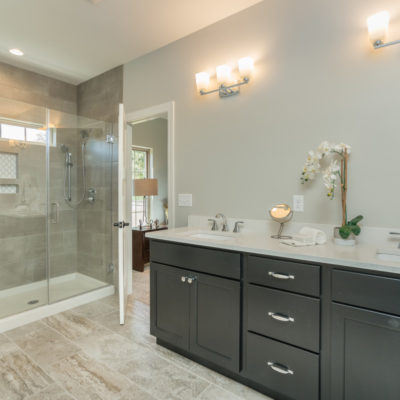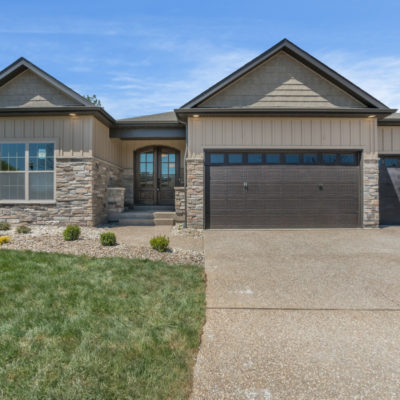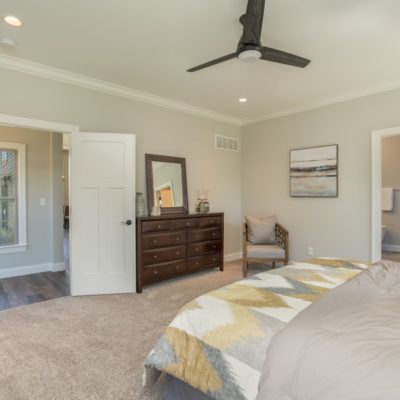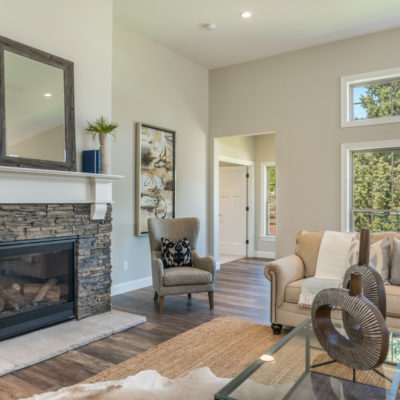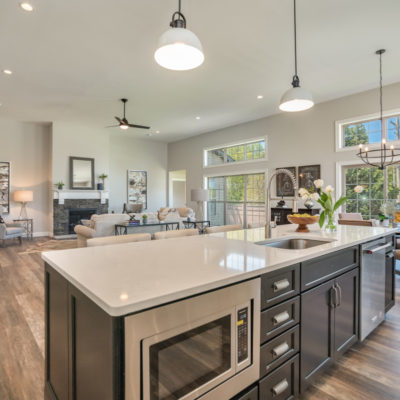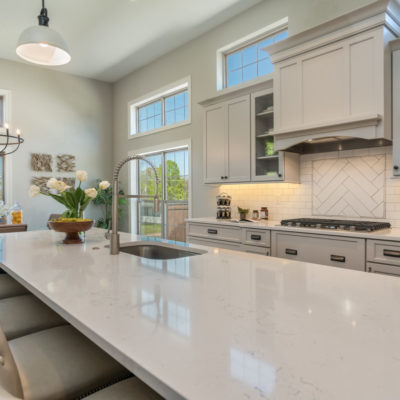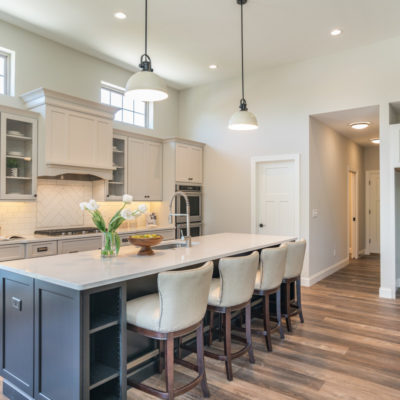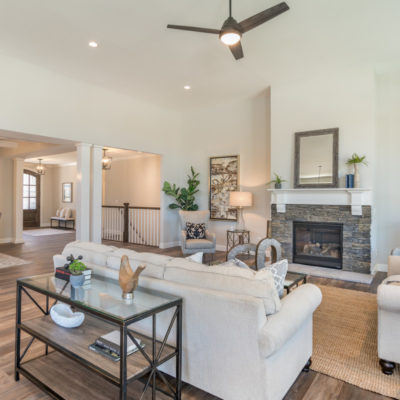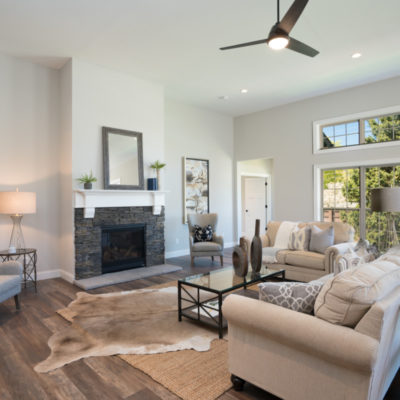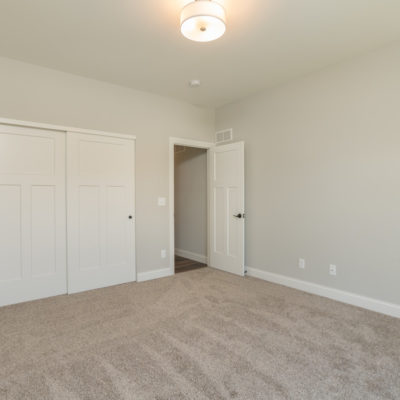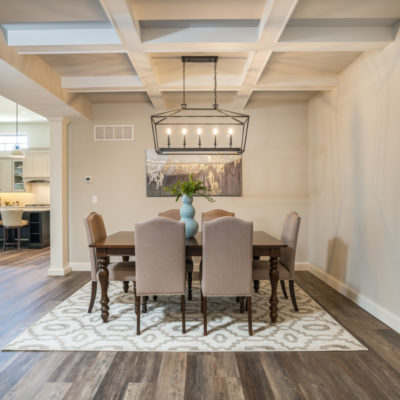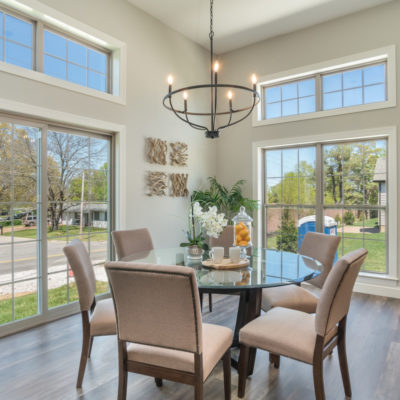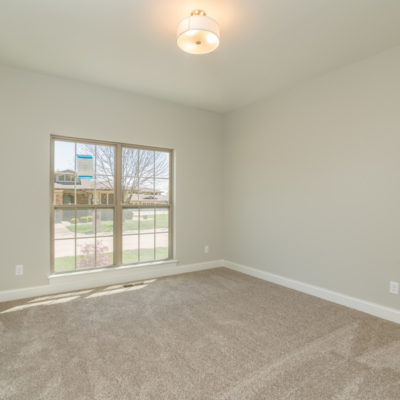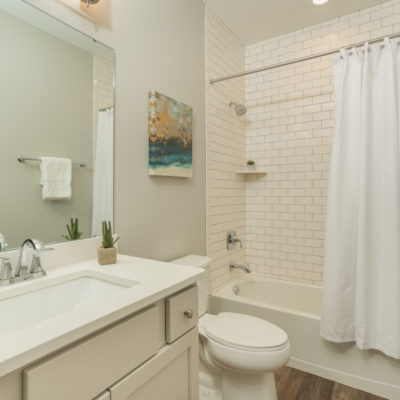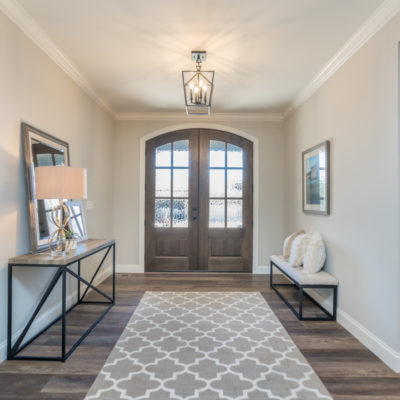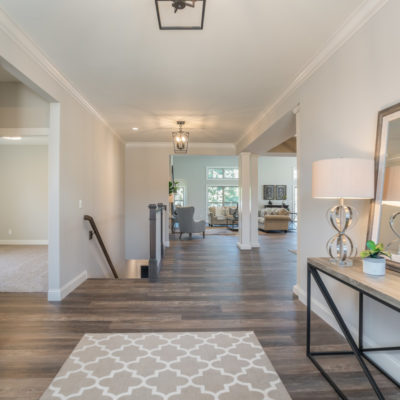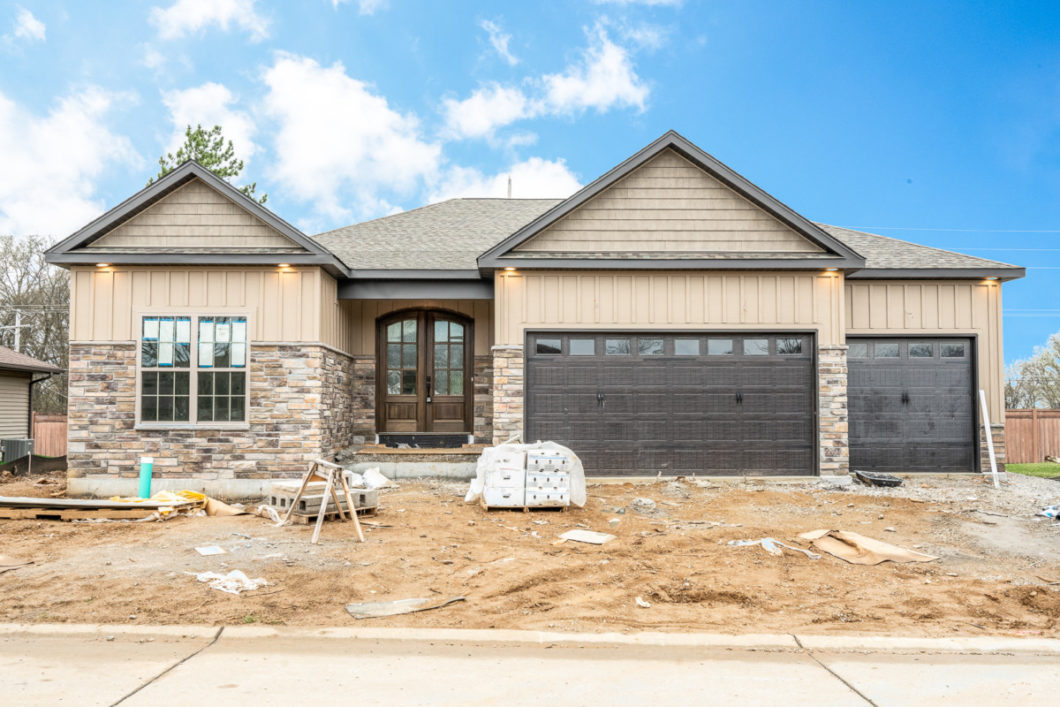
This Beautiful 3 Bedroom, 2 ½ Bathroom Open Ranch plan includes the following features:
Stone Front Elevation with James Hardy Siding, Oversized 3 Car Garage and 8’ Garage Doors & Garage Door openers, Coach Lighting, 30 year Architectural Shingles, Enclosed Soffit & Fascia, 5 ¼ Baseboards & 3 ¼ Casing, Custom Wall Color Throughout, 12’ Ceilings with Transom Windows in the Open Great Room, Kitchen and Breakfast area, Box Beams in the Dining Room, Notty Pine Beams in the Entry Foyer, 9’ 1st Floor Ceilings, Premium LVP Flooring in the Foyer, Hallway, Kitchen, Breakfast Room, Dining Room, Great Room, Mud Room/Drop Zone and Powder Room, Can Lighting in Kitchen & Great Room, Pendent Lights over Island, 42” Soft Close Staggered Kitchen Cabinets with Glass Top Stack, Crown Molding, Cabinet and Drawer Hardware, Under Cabinet Lighting, Pendant Lights at Island, Quartz Island and Cabinet Counter-tops, Upgraded Moen Faucets throughout, Subway Tile Back Splash, Upgraded Kitchen Aid Stainless Steel Appliances with Gas Cook Top, Double Oven, Vented Stainless Steel Range Hood and Microwave, Laundry Room with Bench, Cubbies and Cabinets, 36” Direct Vent Gas Fireplace with Custom Stone and Mantle, Ceiling Fans in Great Room and Master Bedroom, Crown Molding and Can Lighting in the Master Bedroom, Ceramic Tile Flooring in the Master Bathroom with Can Lighting at enclosed Toilet area and Shower, Floor to Ceiling Ceramic Tile Surround at Seated Shower with Rain Shower and Hand Held Faucets, Transom Window and Frameless Shower Door, Free Standing Bath Tub with Tile Backsplash, Double Bowl Adult Height Vanity with Elite Cultured Marble Counter-tops, Upgraded Carpet and 8” Pad in bedrooms, Ceramic Tile surround at Hall Bath, Prewire for Ceiling Fans in Bedrooms 2 and 3, Patio 12 x 12, 93% High Efficiency Furnace and 13 Seer A/C Unit, (2) 50 Gallon Water Hatters, ¾ Bath Rough In, Aggregate Driveway and Private Walk, Stone Mailbox, Fully Sodded Yard, Lawn Sprinkler System and Elite Landscape Package
| Price: | $639,900 |
| Address: | 16 Bogey Club Circle |
| City: | St. Charles |
| State: | Missouri |
| Zip Code: | 63303 |
| Floors: | 1 |
| Bedrooms: | 3 |
| Bathrooms: | 2.5 |
