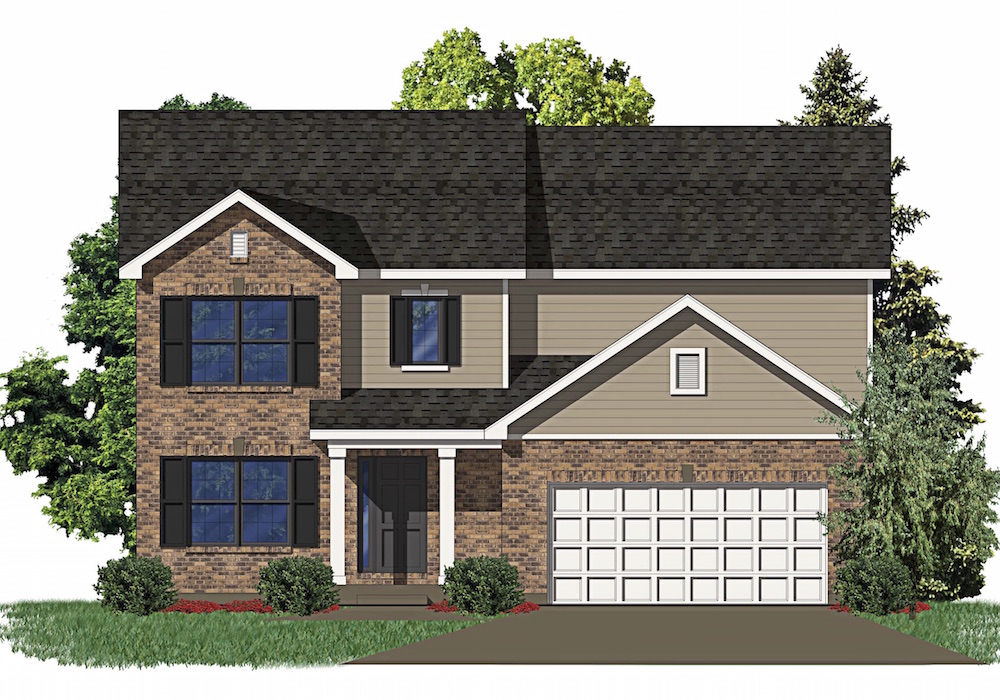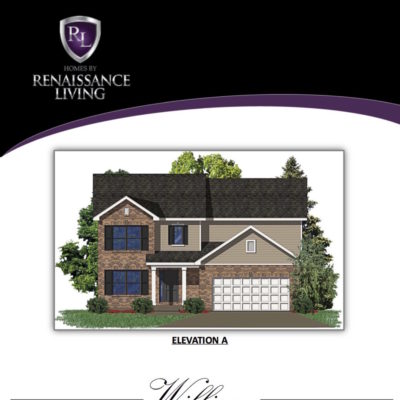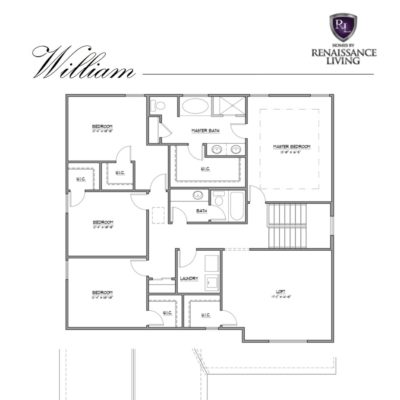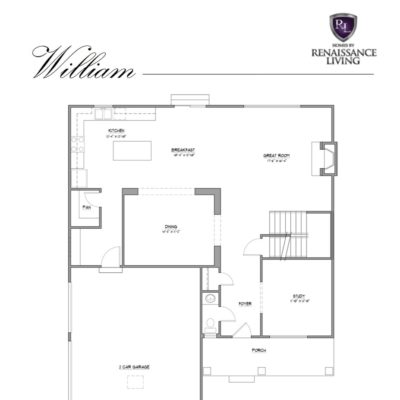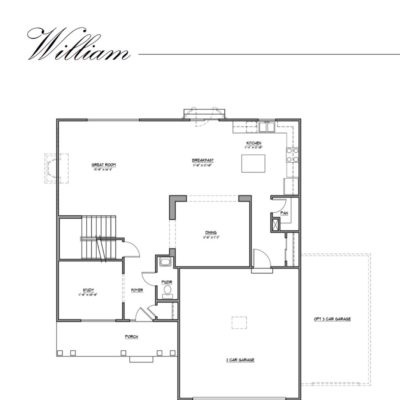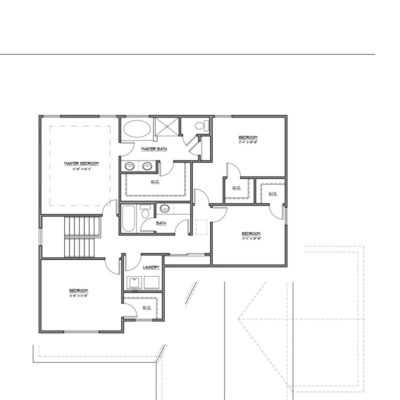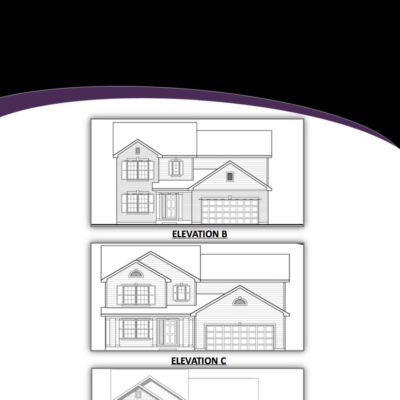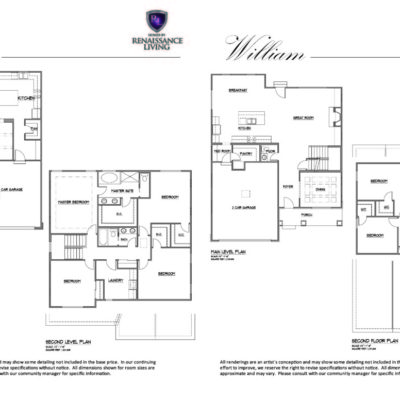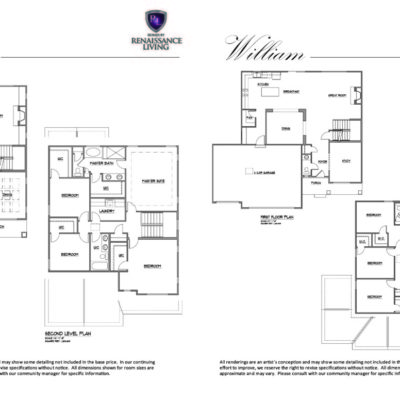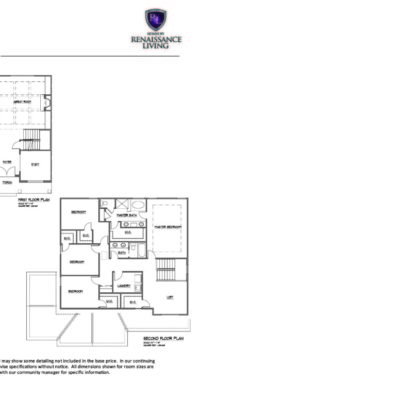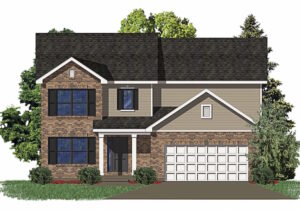
Key Features
| # Bedrooms: | 4 |
| # Baths: | 3 |
| House Style: | Two Story |
| Approx. Sq Ft.: | 2,500 – 3,000 |
This plan features an open style with open views to kitchen, breakfast room, dining room, and great room. A front study, powder room and open foyer. A turned staircase leads upstairs to the 4 bedrooms, each with walk in closets, second floor laundry room provides convenience. Master bedroom is spacious with a luxury master bath. This plan also has an optional bonus room feature at second floor.
Floorplans
Click any image for slideshow

