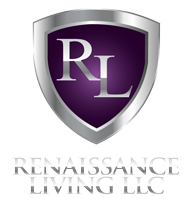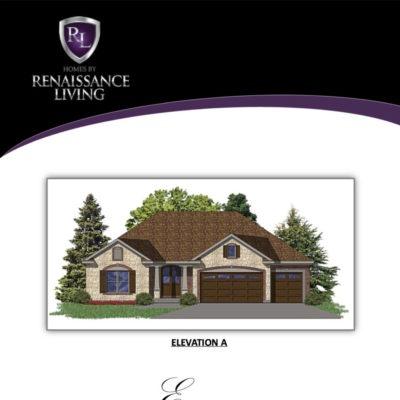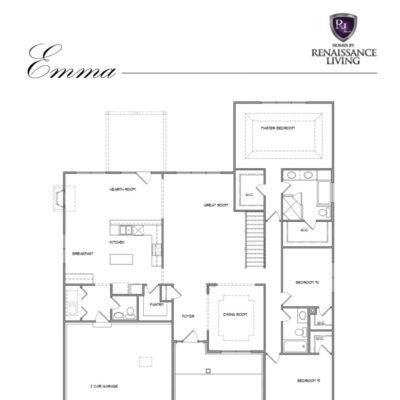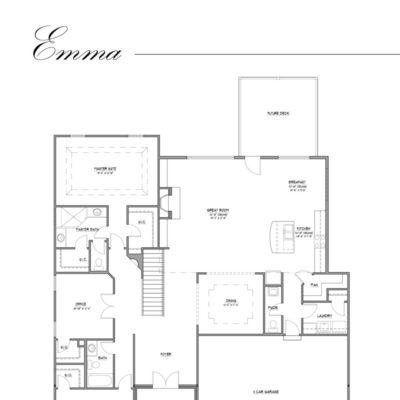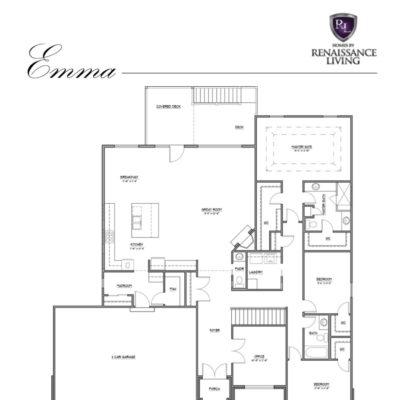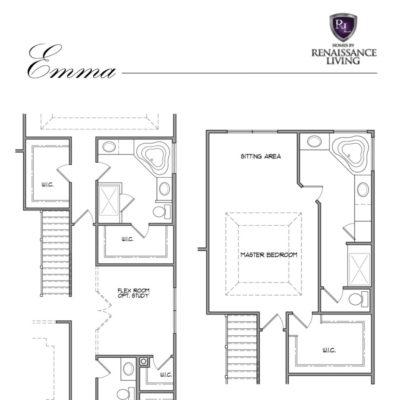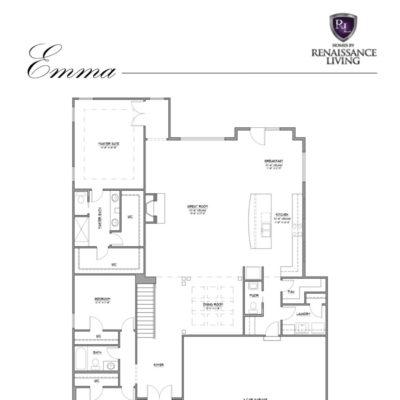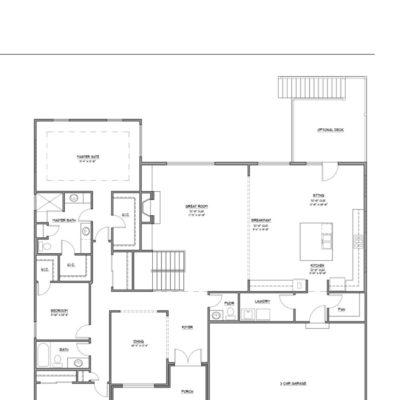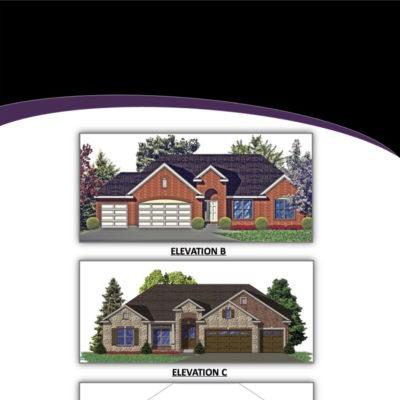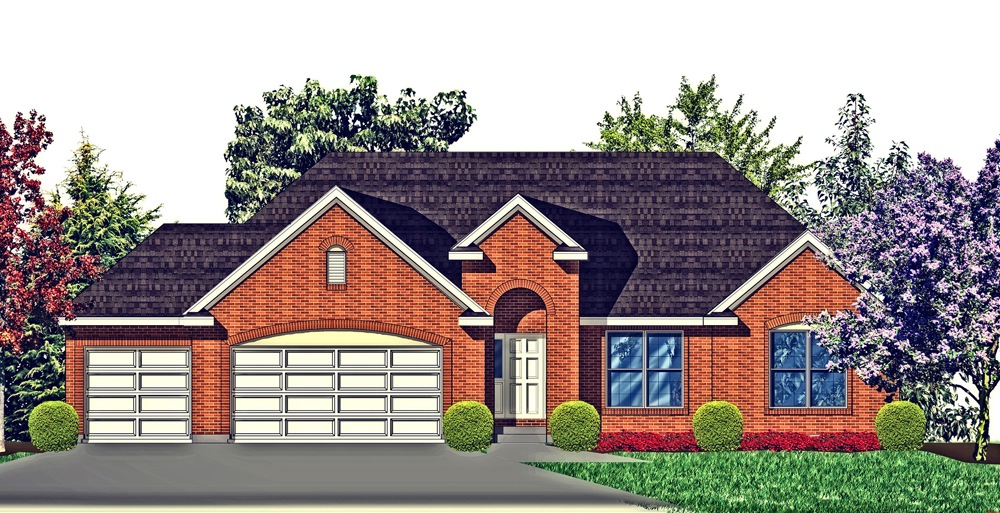
Key Features
| # Bedrooms: | 3 |
| # Baths: | 2½ |
| House Style: | Ranch |
| Approx. Sq Ft.: | 2,250 to 2,500 |
Combination Kitchen / Breakfast Nook / Hearth room, optional flex room, optional sitting room in master suite, multiple master bath plans.
Note the separate walk-in closets in the master bedroom, plus walk-in closets for the secondary bedrooms.
Also notice the abundance of windows along the back wall in the great room and hearth room. Plenty of natural light fills this home.
Floorplans
Click any image for slideshow
