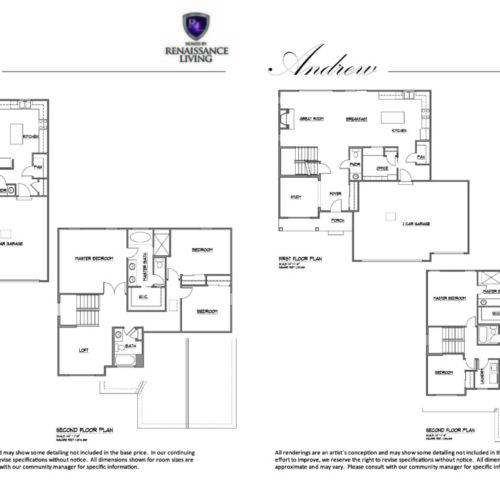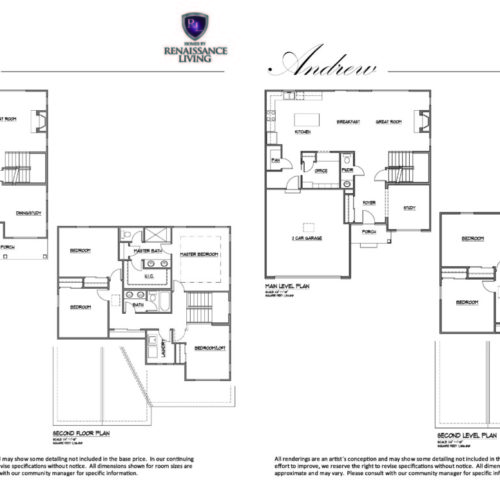Key Features
| # Bedrooms: | 3-4 |
| # Baths: | 2½ |
| House Style: | Two Story |
| Approx. Sq Ft.: | 2,200 |
This plan features an open style with views to the kitchen, breakfast room and great room. The Andrew includes an open foyer, front study and powder room. The split staircase leads upstairs to 3 or 4 bedrooms and a second floor laundry. The spacious master bedroom includes a master bath and walk in closet. This plan has an optional bonus room feature at the 2nd floor.
Floorplans
Click any image for slideshow


