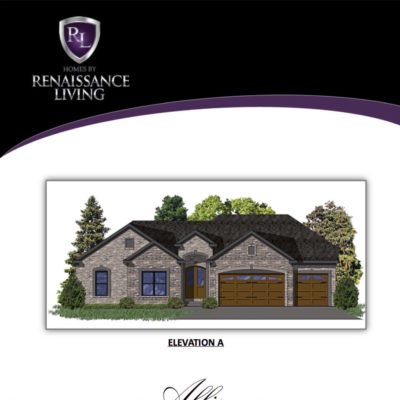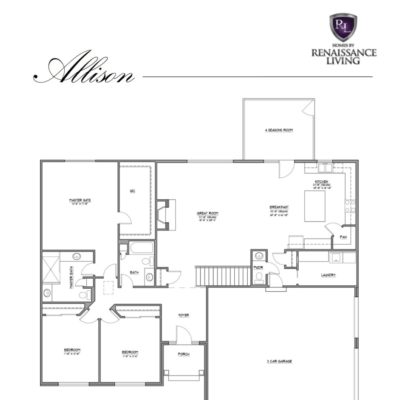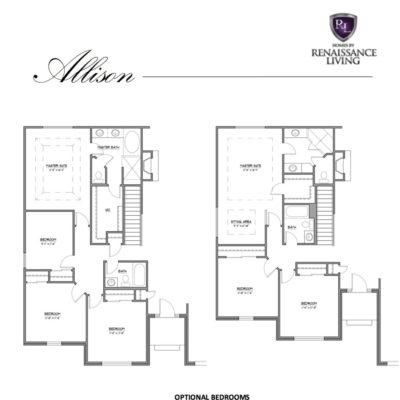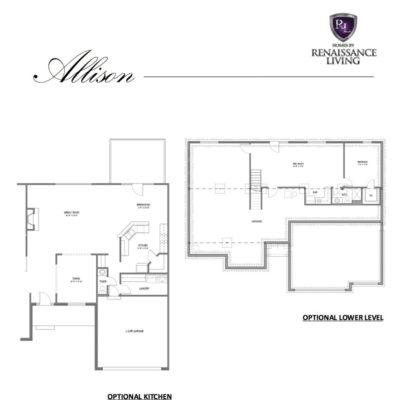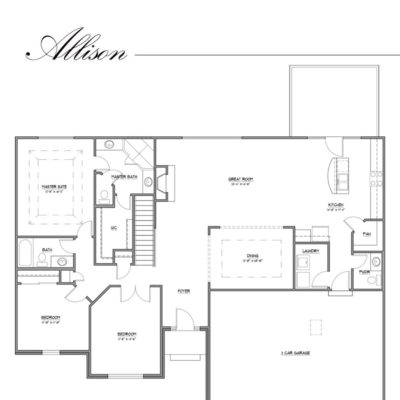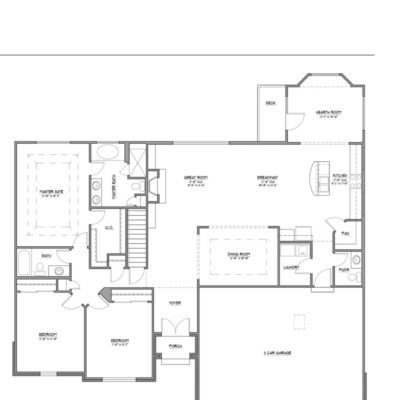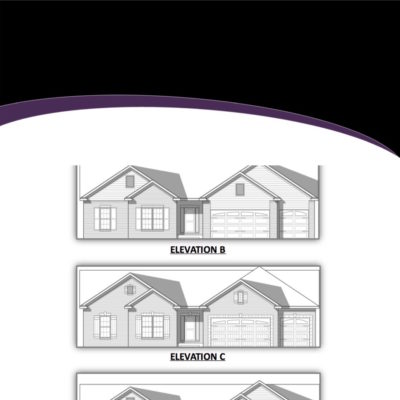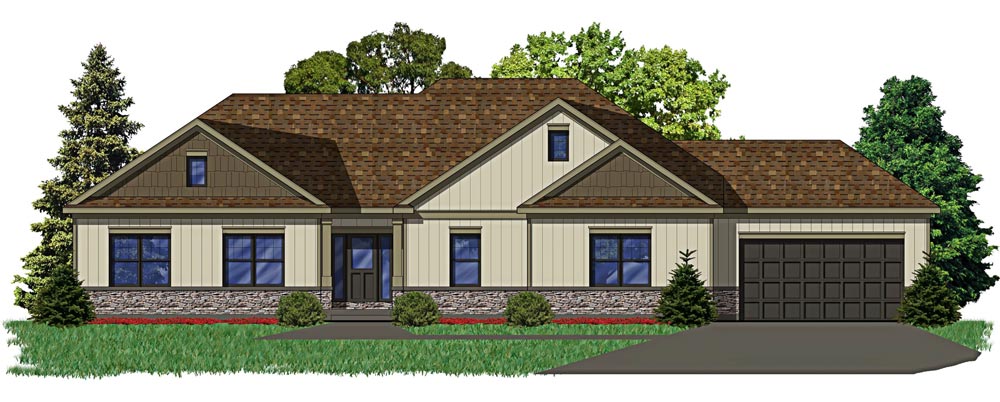
Key Features
| # Bedrooms: | 3 – 4 |
| # Baths: | 2½ |
| House Style: | Ranch |
| Approx. Sq Ft.: | 2,000 to 2,200 |
Open ranch plan with many versatile layouts to select from. Plan features 12′ ceilings, a great room, kitchen and breakfast rooms with 12′ ceilings and transom windows.
Floorplans
Click any image for slideshow

