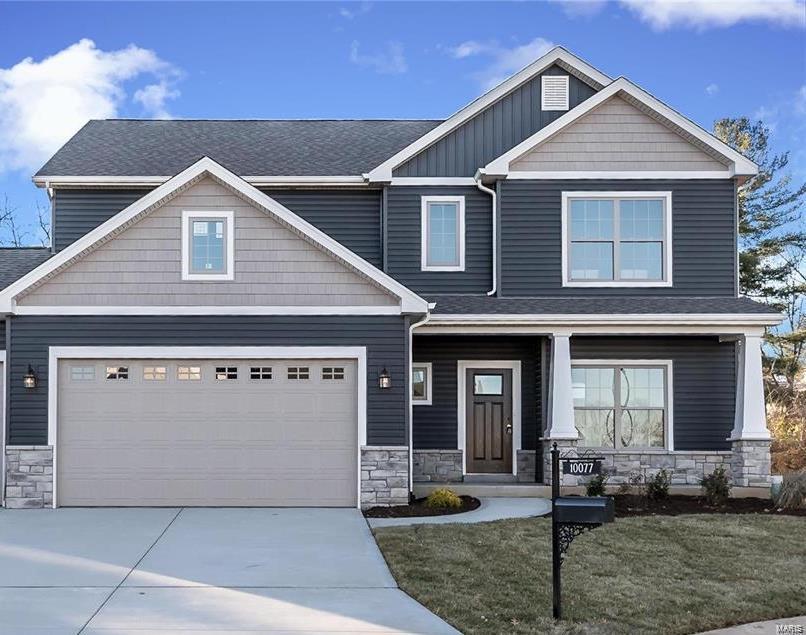
Renaissance Living’s “William” plan features include 9′ lookout, 9′ ceilings on 1st floor, 36″ Direct vent fireplace, 3 car garage, 4 bedroom plan, 2nd floor laundry rm, 30 yr architectural shingles, Craftsman style elevation, 4 can lights in kitchen, ceiling fans in family room and master bdrm, granite countertops in kitchen, master bath and powder room, subway tile backsplash, painted cabinets with custom island, LVP floors throughout first floor. One other homesite available in this community.
| Price: | $499,900 |
| Address: | 1548 Fenton Hills Drive |
| City: | Fenton |
| State: | MO |
| Zip Code: | 63026 |
| MLS: | 19039434 |
| Floors: | 2 |
| Square Feet: | 2818 |
| Bedrooms: | 4 |
| Bathrooms: | 2 |
| Half Bathrooms: | 1 |
| Garage: | 3 car |
