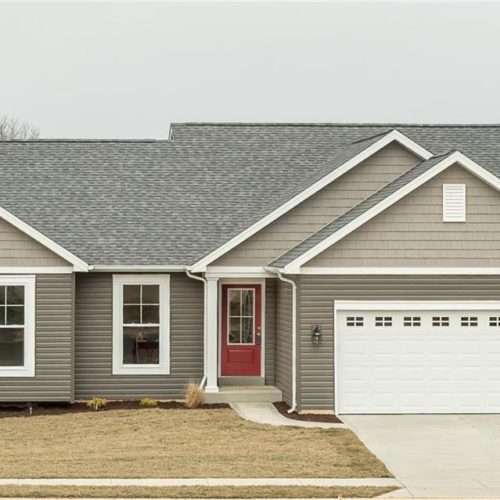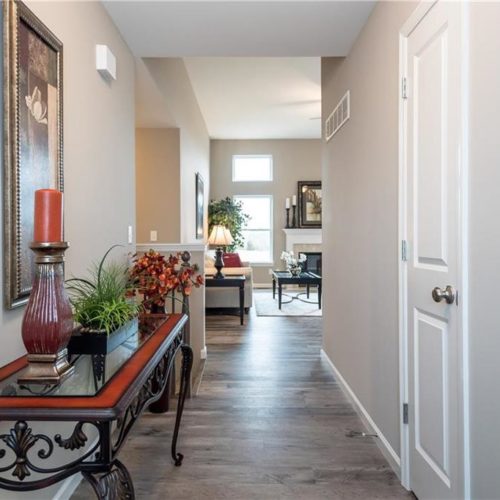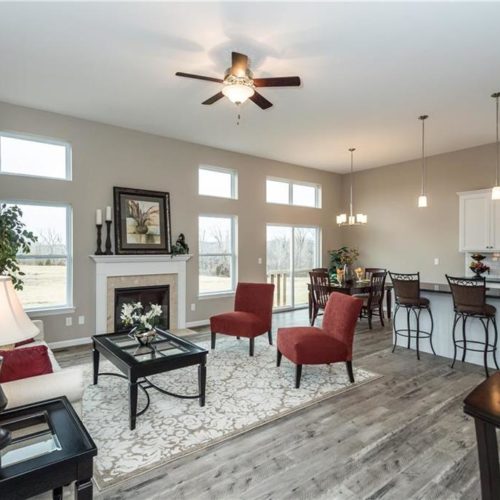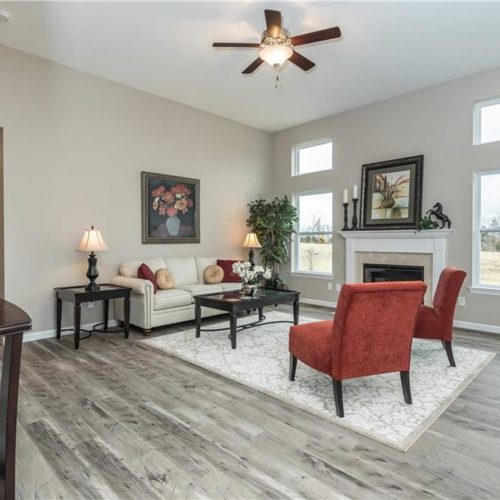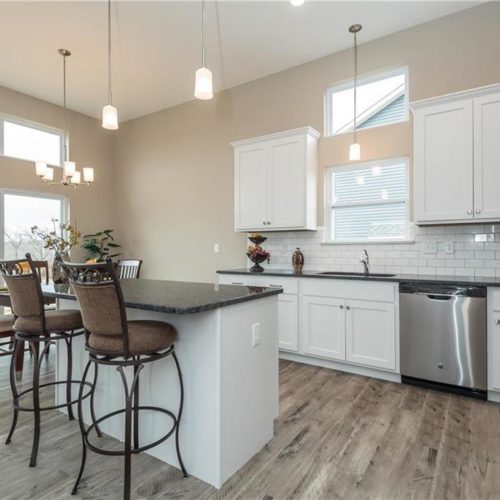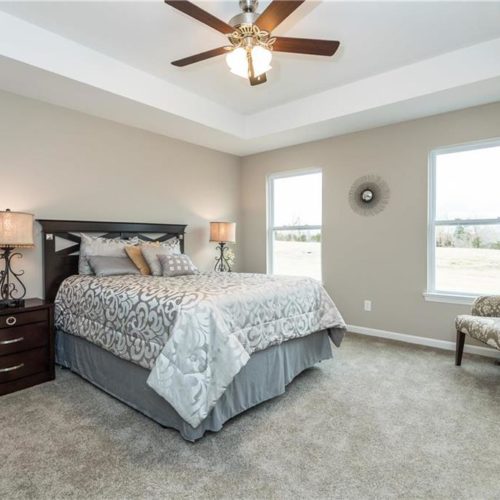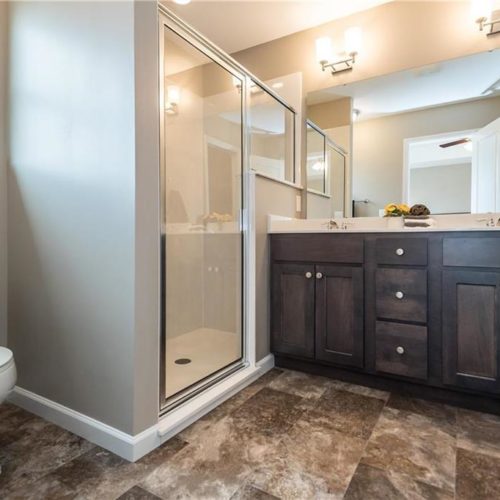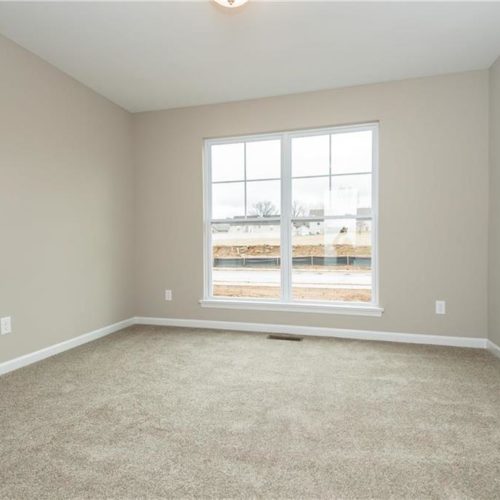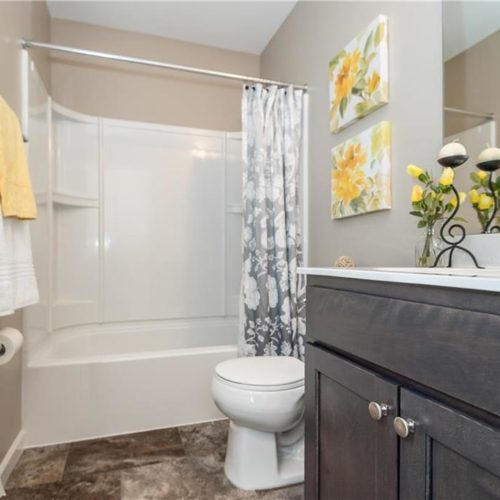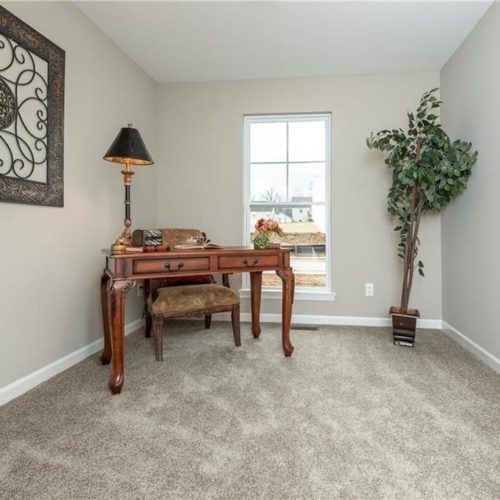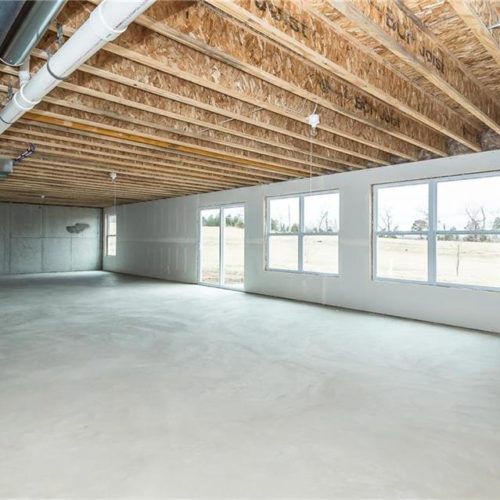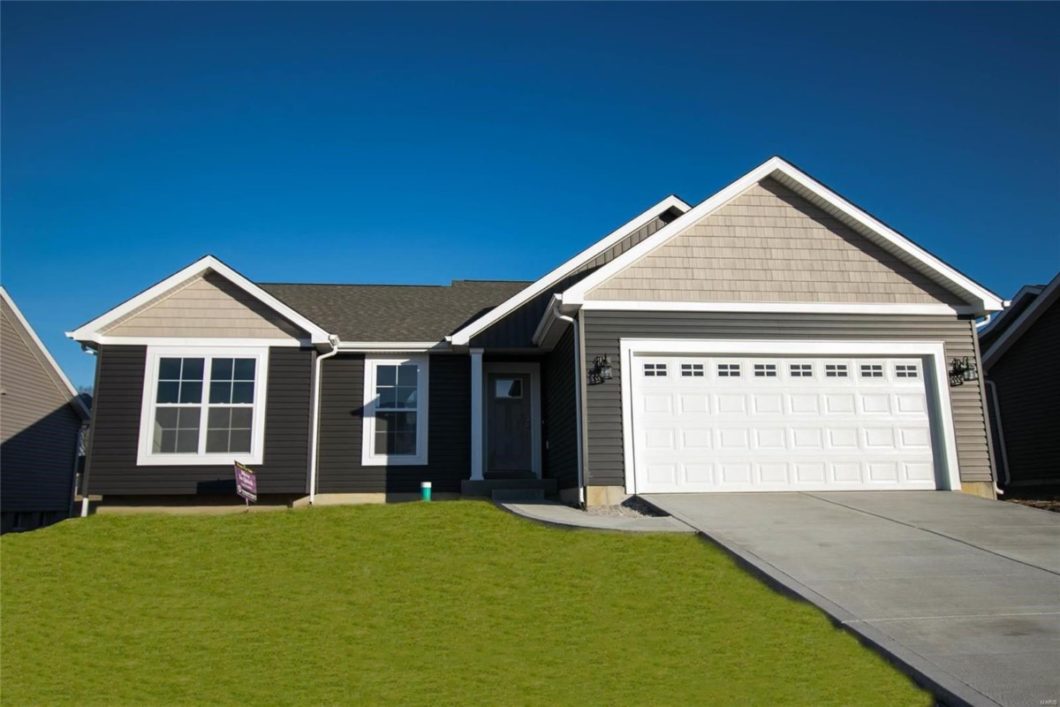
The Erin floor plan includes the following features: elevation A, 2 car garage, 11′ ceilings with transom windows in family rm, kitchen & breakfast rm., architectural shingles, enclosed soffits and fascia, 3/4 bath rough-in plumbing, ice maker line, adult height double bowl vanity at master bath, sump pump, 2 ceiling lights over island, stainless steel appliances, 3 can lights at kitchen & 4 can lights at great room, brushed nickle lighting package, granite countertops in kitchen, custom paint color throughout, ceiling fan pre-wire in great room & master bedroom, sodded front yard, iron mailbox and landscape package
| Price: | $238,900 |
| Address: | 1046 Palisades Lane |
| City: | Pacific |
| State: | MO |
| Zip Code: | 63069 |
| MLS: | 18092501 |
| Year Built: | 2 |
| Floors: | 1 |
| Square Feet: | 1507 |
| Acres: | .23 |
| Bedrooms: | 3 |
| Bathrooms: | 2 |
| Garage: | 2 car |

