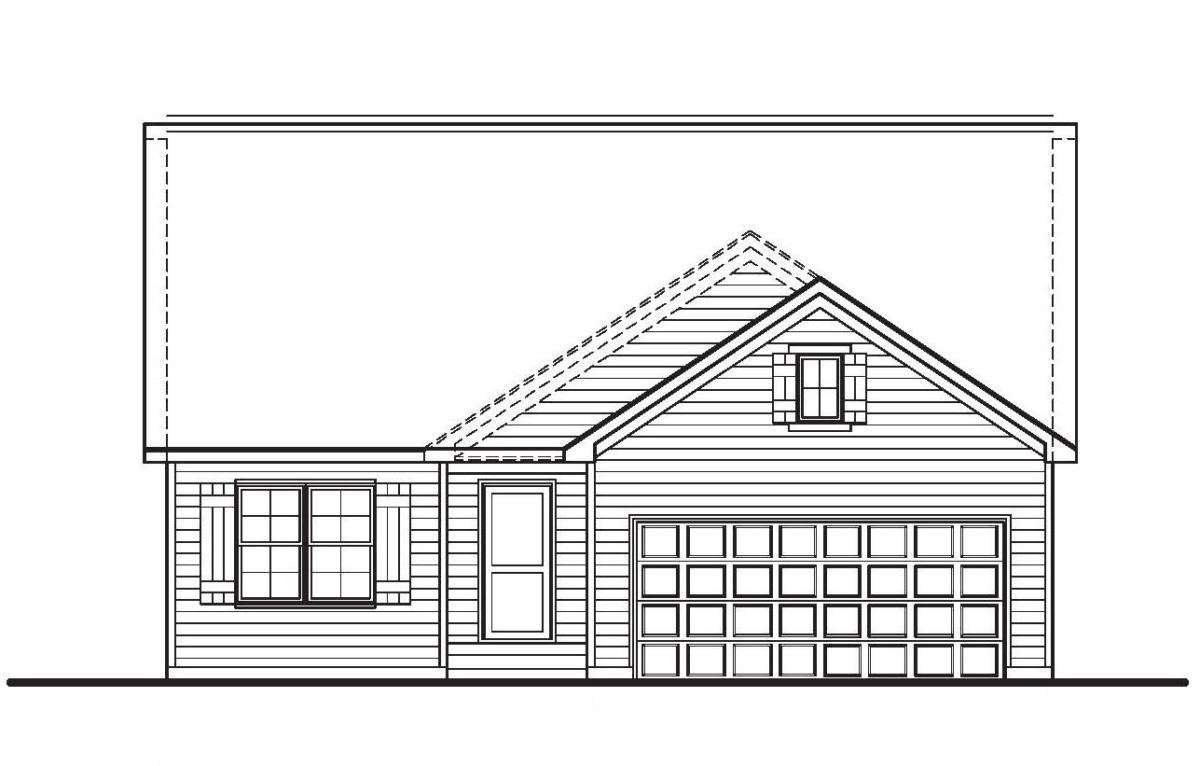
Key Features
| # Bedrooms: | 3 |
| # Baths: | 2 |
| House Style: | One Story |
| Approx. Sq Ft.: | 1,600-2,000 |
This plan features an open kitchen, breakfast room and great room with 11′ or 12′ ceilings and split bedrooms.
Floorplans
Click any image for slideshow
|
9920 Watson Road, Suite 110 St. Louis, MO 63126 |
|
| 314.200.3009 | |
| Follow us on Facebook | |
| Follow us on Instagram |

| # Bedrooms: | 3 |
| # Baths: | 2 |
| House Style: | One Story |
| Approx. Sq Ft.: | 1,600-2,000 |
This plan features an open kitchen, breakfast room and great room with 11′ or 12′ ceilings and split bedrooms.
Click any image for slideshow
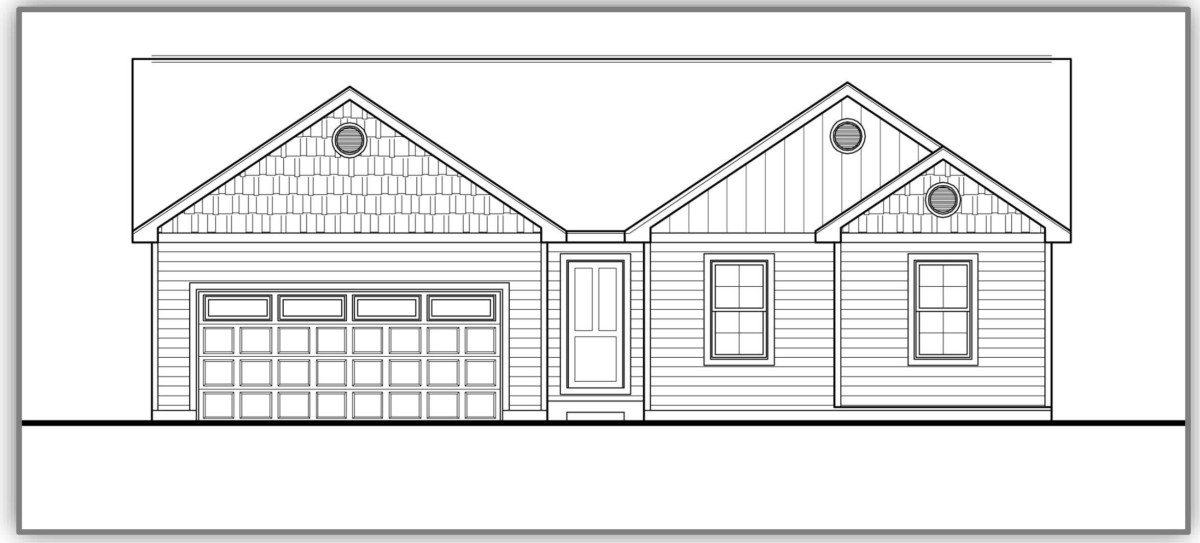
| # Bedrooms: | 3 |
| # Baths: | 2 |
| House Style: | 1 Story |
| Approx. Sq Ft.: |
Click any image for slideshow
| # Bedrooms: | 3-4 |
| # Baths: | 2½ |
| House Style: | Two Story |
| Approx. Sq Ft.: | 2,200 |
This plan features an open style with views to the kitchen, breakfast room and great room. The Andrew includes an open foyer, front study and powder room. The split staircase leads upstairs to 3 or 4 bedrooms and a second floor laundry. The spacious master bedroom includes a master bath and walk in closet. This plan has an optional bonus room feature at the 2nd floor.
Click any image for slideshow
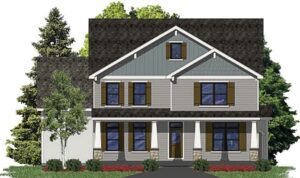
| # Bedrooms: | 4 |
| # Baths: | 3 |
| House Style: | 2 Story |
| Approx. Sq Ft.: | 3,180 |
Two story plan that provides an open flow from the great room, kitchen & breakfast room. Plan includes a 1st floor study that can be left open to the great room or made more private. Second floor is also an open layout with 4 bedrooms and a bonus room.
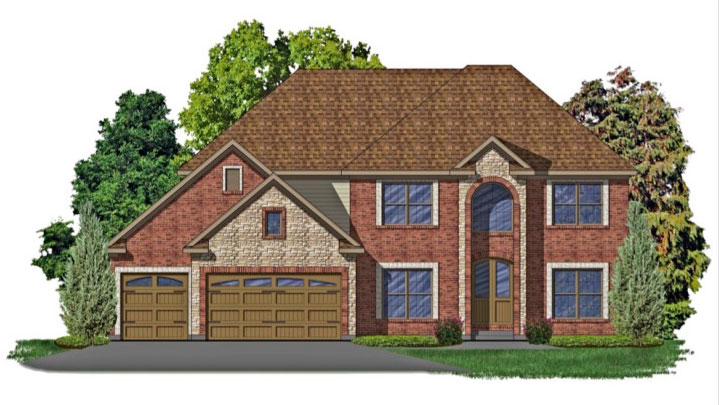
| # Bedrooms: | 4 |
| # Baths: | 3 |
| House Style: | Two Story |
| Approx. Sq Ft.: | 2,500 |
Featuring an open, island kitchen, dining room, breakfast room, and great room. First floor flex room great for a study or an office. A turned staircase leads upstairs to the 4 bedrooms, each with a walk-in closet. The second floor laundry room provides the ultimate in convenience, and the master bathroom is spacious and luxurious.
Click any image for slideshow
| # Bedrooms: | 3 |
| # Baths: | 2 – 2½ |
| House Style: | Split Ranch |
| Approx. Sq Ft.: | approx 2,250 to 2,500 |
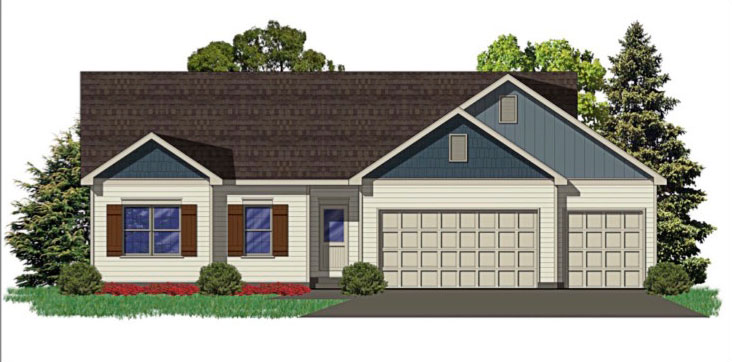
| # Bedrooms: | 3 – 4 |
| # Baths: | 3 |
| House Style: | Ranch |
| Approx. Sq Ft.: | 1,470 to 1,870 |
One of our most flexible plans, we offer this ranch in a 3 bedroom size, a 4 bedroom size and an expanded 4-bedroom size. Each bump up includes a bit more living space. Each includes an open kitchen, breakfast room and great room, and main floor laundry. The expanded 4-bedroom plan also includes a hearth room, as well as a larger master bedroom and luxury master bath with separate tub and shower.
Click any image for slideshow
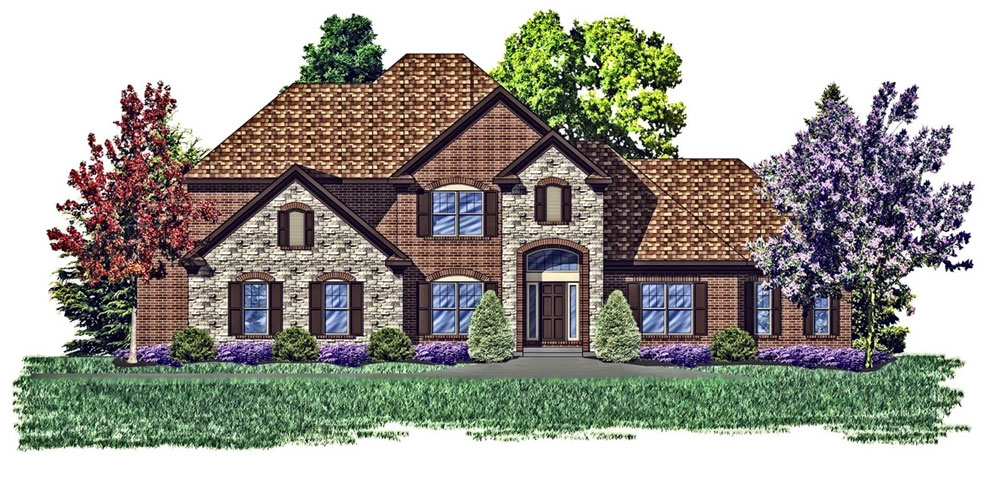
| # Bedrooms: | 4 – 5 |
| # Baths: | 2½ |
| House Style: | Two Story |
| Approx. Sq Ft.: | 3,800 to 4,600 |
Features two story foyer & great room, open combination kitchen/breakfast/family room, large master suite with large custom closet and luxurious bath.
One of our most flexible plans, the second floor options include a catwalk over foyer and second master suite, or and 800-sq ft recreational room.
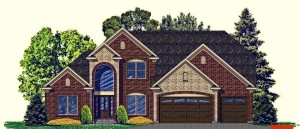
| # Bedrooms: | 4 |
| # Baths: | 2½ |
| House Style: | 1½ Story |
| Approx. Sq Ft.: | 2,800 to 3,446 |
Description Coming Soon…
Click any image for slideshow
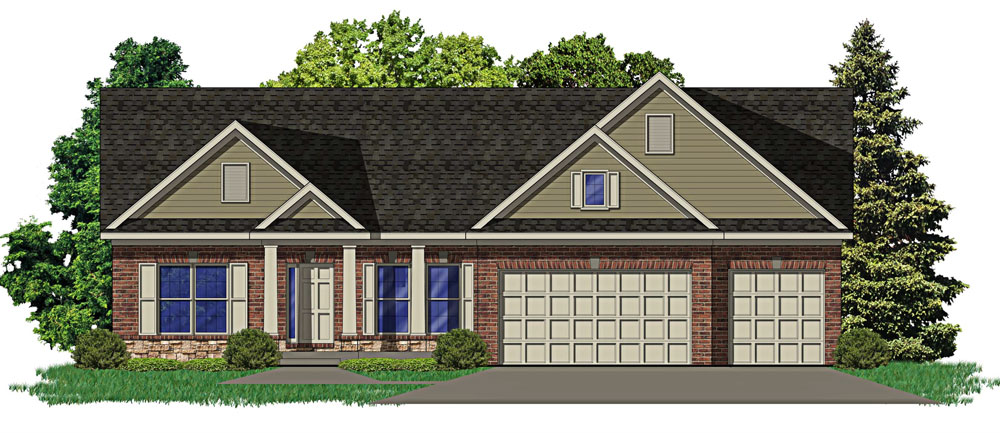
| # Bedrooms: | 3 – 4 |
| # Baths: | 2 – 2½ |
| House Style: | Split Ranch |
| Approx. Sq Ft.: | 2,250 to 2,500 |
Three or four bedroom, 2 bath plan, add a covered porch, study or hearth room with additional 1/2 bath. Choose from an open kitchen plan or partially open kitchen plan, both with breakfast bay. Add the atrium option with or without a walkout. Kitchens and baths may be custom designed.
Note the large corner pantry in the kitchen, the utility sink in the laundry room, and special ceiling treatments in the dining room and master bedroom.
Click any image for slideshow
|
9920 Watson Road, Suite 110 St. Louis, MO 63126 |
|
| 314.200.3009 | |
| Follow us on Facebook | |
| Follow us on Instagram |
©2024 Renaissance Living LLC | All Rights Reserved. | St. Lous New Home Builder 314.200.3009 | Privacy Policy
Website: Kolbeco