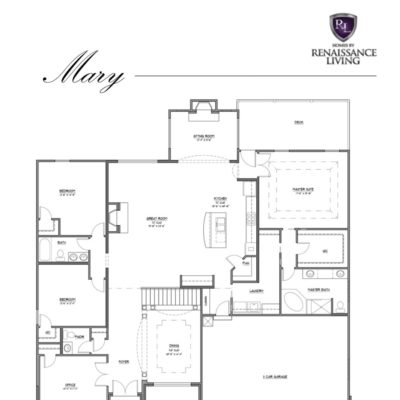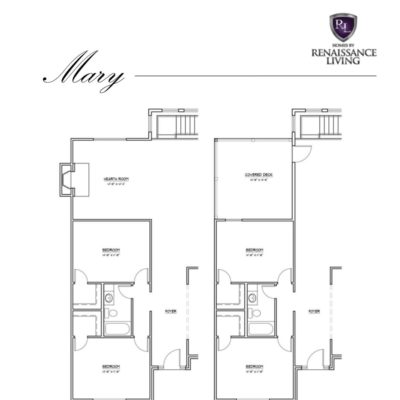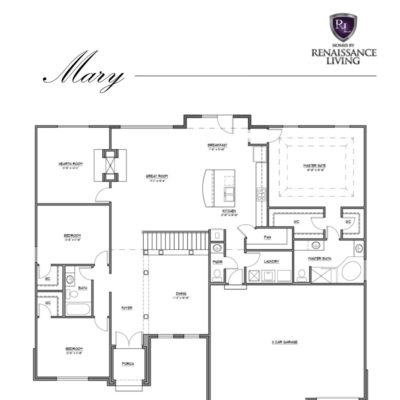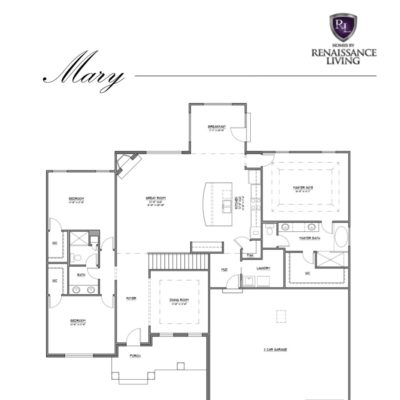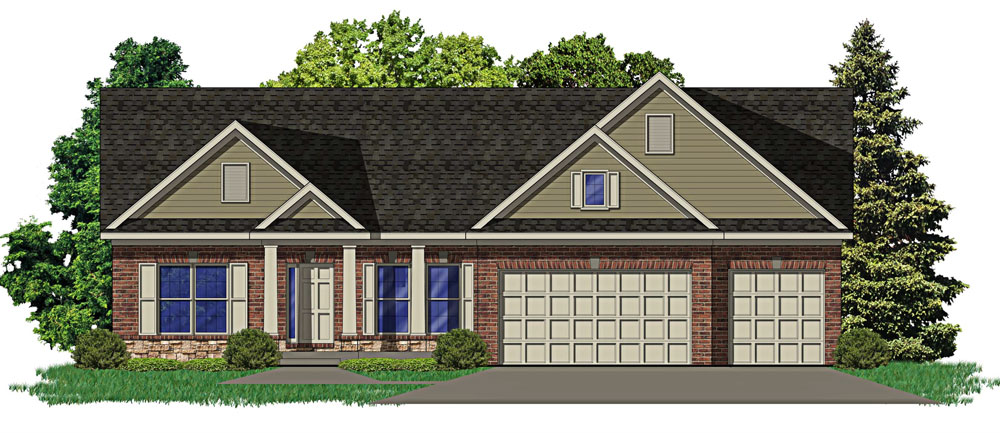
Key Features
| # Bedrooms: | 3 – 4 |
| # Baths: | 2 – 2½ |
| House Style: | Split Ranch |
| Approx. Sq Ft.: | 2,250 to 2,500 |
Three or four bedroom, 2 bath plan, add a covered porch, study or hearth room with additional 1/2 bath. Choose from an open kitchen plan or partially open kitchen plan, both with breakfast bay. Add the atrium option with or without a walkout. Kitchens and baths may be custom designed.
Note the large corner pantry in the kitchen, the utility sink in the laundry room, and special ceiling treatments in the dining room and master bedroom.
Floorplans
Click any image for slideshow

